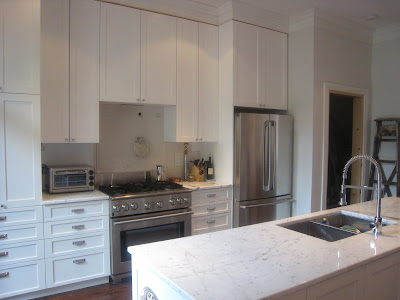It is still unclear what happened to dear Mister W, our crotchety old neighbour from across the street. We are not sure whether he passed away or if he has moved to an old age home. We like to think that it is the latter. But either way, we miss him. His house has been sold to a very well mannered, flashy young man who drives an Audi Q7. Seemingly the vehicle of choice for the newer residents of the Small Street.
We still aren't sure whether the young man's intentions towards Mister W's house are honourable or not. Meaning, we suspect that he is a flipper. Not that there is anything wrong with that. It's just that we are used to folks who really love their houses. According to my mum, his direct neighbour and one of the Small Street's legion of Mata Haris, he plans on completely stripping the house and turning it into a modern city dwelling. Which after seeing the estate agent photos of Mister W's historically bereft, multi-vinyl floored house, actually makes a lot of sense.
The one original feature left in the house is the staircase. And guess what? Its OURS! We are still pinching ourselves. The FYM (flashy young man), having no use for such antiquities, has actually given it to us. We had originally planned to have our spindles and banister copied once we opened up the wall on the middle floor. But this is even better! Okay the spindles are not the same design as ours, but these elements are a part of the Small Street's history. And every time we pass the middle floor landing that little quirk will be a reminder of our dear departed neighbour. It will be Mister W's legacy.
A staircase is a strange thing to inherit but we couldn't be happier. Yes, we will have to modify it a bit as the banister currently runs at an angle and for our purpose it will need to be horizontal. The spindles will probably have to be cut and there will be of course (oh joy!) more paint stripping. But in the end it will all be worth it. A piece of Mister W will live on in the Tall House.

What the middle floor landing looks like now.
We can't wait to knock down that wall!

Hopefully, it will look something like this when we are done.
Photo Canadian House and Home



















